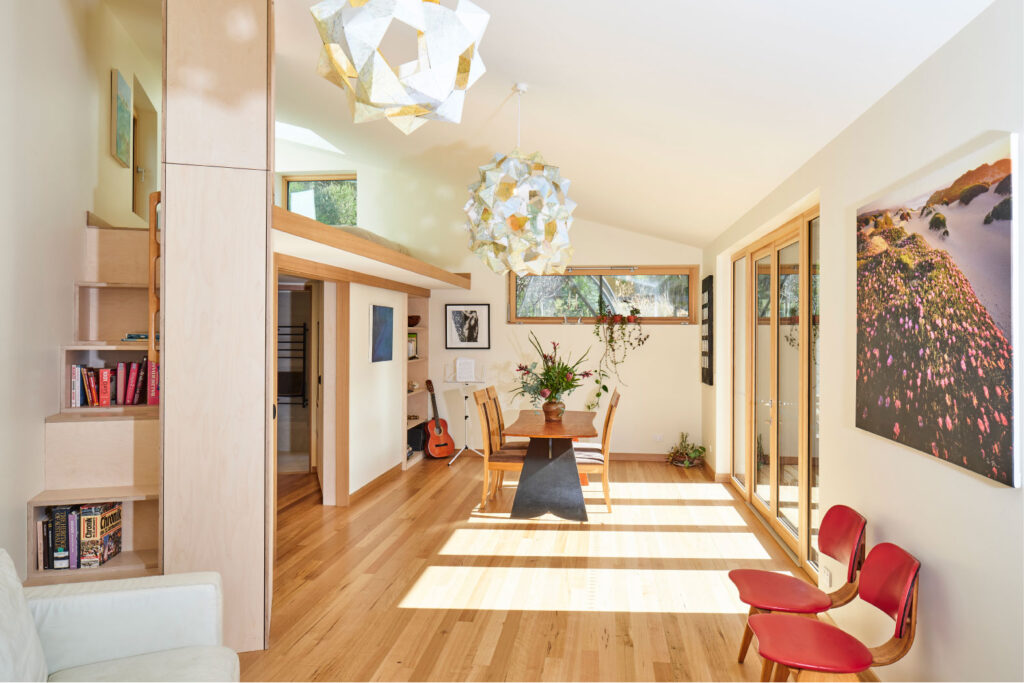CASE STUDY / See all
A carbon-neutral office: When solar really puts out

When Uta and David Green decided to build (and future-proof) their 42sqm + loft home-office in Hobart, they knew that aiming to be carbon neutral was the best investment they could make.
As architects of over 20 years specialising in sustainable design, largely in remote and bushy locations around Tasmania, they were used to including solar and building capacity for future use in the dwellings they designed. So much so that twenty years ago, when solar was prohibitively expensive, they put in 3 phase cable into some of their designs, which was later taken up by the residents once solar panel prices came down.
Uta notes that the general advice given to most clients when they ask, ‘how much solar do I need?’ is around 6 to 6.6 kW for a house that is grid converted. This is largely due to the historical fact that a 5 kW inverter was the most standard size you could get. Now there are a range of inverters and solar array systems, but Uta believes the thinking around reducing one’s household use, and designing to minimise external fossil fuel use should be considered before contemplating how many panels you can squeeze onto your roof.
Remarking that the prices for panels and inverters are so much more reasonable now, Uta and David include solar PV into every house design these days. The payback is so fast, Uta and David find it a straightforward decision. In Tasmania also, a state that relies heavily on hydro to power their homes, electricity is far more sustainable than any other power source, especially gas which was never reticulated in large parts of Tasmania anyway.
What they were excited for, when designing their own home-office was not only that it would be carbon neutral in the future, but that it would be highly productive. After its first year it has already shown to be producing more power (that completely fuels their EV) than they need. This fact is not only due to the number or placement of panels, but that their office is designed to passive house standards, and thus extremely energy efficient, even through Tasmania’s cold winters.
This decision, to look at the design of the house as much as designing the power usage that you ‘think’ will be required, is at the core of Uta’s design thinking: “If you reduce the need, you can size the solar accordingly.” Uta says. Before considering producing power on your roof, it is always better to reduce the usage that you start with.
The other way to reduce the energy requirements of a home is to minimise the floor plan and keep it simple. Uta also observes that the common wisdom for years was that solar panels had to be aligned at 45 degrees, but that the angles aren’t as important anymore with the improvement of solar panel design. They can now be flat or less than optimum angle. Uta points to the online tools that map the efficiency for solar panels at different angles and latitudes, which can be found across most states. These tools mean that anyone, even owner builders or renovators, can work out the pitch of the roof, the latitude of the site, and thus how effective the solar panels will be depending on where and how they are placed.
Designing for solar can appear easy, but there are many ways to maximise your investment, and make the most of the sun’s rays, wherever you are.
At a glance:
SIZE: The house is 42m2
HOT WATER : Sanden Heat pump 160l
PASSIVE DESIGN, HEATING & COOLING : Passive house cross-ventilation, overhangs,
MVHR: Steibel Eltron VLR-70 heat exchanger
ACTIVE HEATING & COOLING : 1.5m² el. floor heating in bathroom, el. towel rail; no cooling required
BUILDING MATERIALS: timber construction throughout, cement sheet cladding, E0 plywood & recycled timber joinery, tas oak floorboards, spotted gum decking, earthwool insulation, recycled retaining blocks and pavers, steel tank.
WINDOWS & GLAZING : Unilux triple glazed timber-aluminium composite.
ENERGY PROVISION: PV: 5.9 kW rooftop photovoltaic cells (LONGi Solar Hi-Mo4m), 5000W inverter (Sungrow Power SG5.ort)
MVHR: Stiebel Eltron VLR 70
ENERGY RATING: 8.4stars
OTHER ESD SPECS:
Thermal mass innovation: using recycled water vessels as an efficient and 0-embodie energy alternative to brick/concrete.
Stormwater wetland on the site, rainwater harvesting for the food garden, induction stove.








